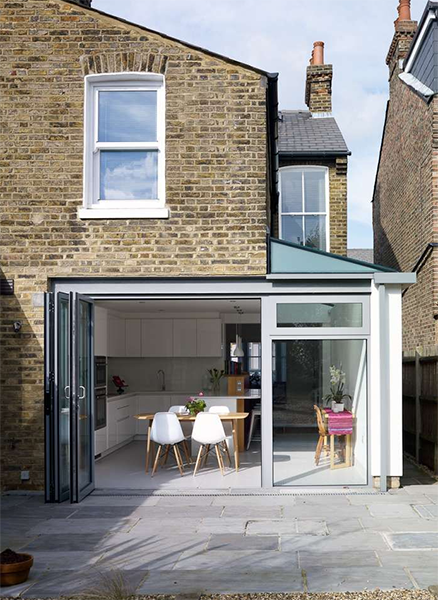Call us on 0207 856 0495 or email us on planning@designextension.co.uk
Approved planning applications
Scale Drawings for Planning Permission
Are you looking for a company that offers scale drawings for planning permission? You don’t need to look any farther than Design Extension. As a highly renowned architecture practice, we offer complete planning package to our customers. You can seek our expertise to eliminate all hassles involved with planning application submission and building regulations approval.
At Design Extension, we have a dedicated team of architects, designers and planning consultants who are adept at offering novel and proven solutions to lower the expense, effort and time for submitting planning permission drawings London. We make building regulations approval fast, easy and simple as well.
Our professionals offer affordable solutions which meet your unique objectives in a perfect way. We have a long list of satisfied clients who rate our services very highly. The value of your property can be easily enhanced with our planning permission solutions. Our scale drawings guarantee fast permission and you can expect an overall positive experience along with our HMO planning permission.
Your bespoke architectural designer based in London
From extensions to refurbishments, we’re making it easy to remodel your home. Our experienced team use technology to provide bespoke 2D floor plans, 3D renders and elevations.
Apply for planning permission, sell your house or simply bring your vision to life. No hidden costs, no extra fees. Just high-quality drawings.

What we do
- Planning Applications
- Permitted Development
- Planning Drawings
- Building Regulations
- Structural calculation

Want to discuss your project with one of our expert advisers?
Why choose us
One great product, three different uses
High planning success rate
Free initial consultation
Your local architectural designer
Design your extension and give varies design option and explore best possible options
Not sure where to begin?
For help on everything you need to know about improving your home.
How it works?
Getting started is as easy as 1, 2, 3…
Site Visit and Client meeting
Planning drawings
Building regulation drawings
The Design Difference
Expect more from your architecture practice.
- Experienced designers
- Bespoke service
- Fast turn around
- Competitive price
- High success rate
- Cover all london borough

Our Pricing
Planning drawings
FromTelephone conversation
Existing 2d planning drawings
Proposed 2d planning drawings
Planning drawings and site survey
FromOne on one client meeting to discuss potential option
Existing 2d planning drawings
Proposed 2d planning drawings
Complete planning drawing package
Submit application to council
Online project status tracking
Building Regulation drawings
FromBuilders drawings for construction
Drawings for builders’ cost
Technical speciation
Detailed drawings
Complete package
FromSite survey and Planning drawings
Building Regulations drawings
3d images
At bottom button “3d renders from 365 instant Quote
Maximize the value of your home
Get inspired by some of our recent projects.
It is a long established fact that a reader will be distracted by the readable content of a page when looking at its layout.
Home Extension Drawing
If you are searching for a company that offers single storey extension London services, look no farther than Design Extension. Our single storey rear extensions fulfill your needs in a smart and reliable way. We offer the best home extension drawings London to make the building regulations approvals fast and easy.
We offer accurate and detailed planning application solutions and building regulation and structural calculation services to ensure 100% customer satisfaction.. Our prices are the best in the industry and you can expect fast approval with us. We take care of everything ranging from site survey to submission of the application to the council to make your life easy.
Our single storey extension London services leave nothing to guesswork. Everything is planned and done in a meticulous way to ensure instant approval. We have made our services available London’s 32 Boroughs and beyond to meet the needs of a large number of customers.
List of Boroughs
- Barking and dagenham Planning drawings
- Barnet Planning drawings
- Bexley Planning drawings
- Brent Planning drawings
- Bromley Planning drawings
- Camden Planning drawings
- City of London Planning drawings
- Croydon Planning drawings
- Ealing Planning drawings
- Enfield Planning drawings
- Greenwich Planning drawings
- Hackney Planning drawings
- Hammersmith and Fulham Planning drawings
- Haringey Planning drawings
- Harrow Planning drawings
- Harvering Planning drawings
- Hillingdon Planning drawings
- Hounslow Planning drawings
- Islington Planning drawings
- Kensington and chelsea Planning drawings
- Kingston upon Thames Planning drawings
- Lambeth Planning drawings
- Lewisham Planning drawings
- Merton Planning drawings
- Newham Planning drawings
- Redbridge Planning drawings
- Richmond upon Thames Planning drawings
- Southwark Planning drawings
- Sutton Planning drawings
- Tower Hamelts Planning drawings
- Waltham Planning drawings
- Wandsworth Forest Planning drawings
- Wandsworth Planning drawings
- Westminster Planning drawings

























